
By 1994, the Society and the City had completed sufficient repairs on the century-old Stevens House to open it for visits. It had been a big undertaking to find the home, convince the City to buy and agree to maintain it, determine where it would be located and fund its move — not to mention the actual move of a 100-year-old structure. Following which hundreds of volunteer hours were required to make it safe and presentable. Several donations of antiques added visual history and ambience.
But now that the doors could be opened, perhaps bigger questions loomed — what makes a museum a Museum? How would this old house tell a story of Solana Beach’s history?
As with so many prior achievements by the Solana Beach Women’s Civic Club-turned Civic &
Historical Society, the answers needed a champion. Which it found, this time, in the heritage-dedicated team of Kathalijn and Jim Nelson.
Jim already had embraced a project to capture the oral histories of early residents George C. Wilkens and Robert “Chuckles” Hernandez in the book Early Solana Beach, published in 2002 (reprinted in 2012 and 2022). In the initial printing, it was noted on the title page that revenue from book sales would be used for ” . . . refurbishing the Solana Beach Museum, the Fletcher Cove Community Center and other civic and historical projects.”
“However, we frankly had no idea how we would refurbish the museum,” Jim wrote in a January 2015 Society newsletter recap about the effort. “A year later, the book had raised over $12,000 and we still had no idea how to proceed.”
Inspiration came from . . . water. At the time, Jim was volunteering at Birch Aquarium. The
Volunteer Coordinator, Brad Krey, had had previously been curator of Mt. Shasta Sisson Museum, so Jim sought his advice. “He responded with three main points: first a small museum should have a theme, second you need a formal furnishing plan and third you should consider having a Living History Program,” Jim wrote. The advice came with an eight book reading list, most of which reiterated the need for a theme.
One theme that had emerged from his interviews with “Chuckles” Hernandez was the role that fresh water played in the creation of what is now Solana Beach. Completion of the Lake Hodges dam and subsequent irrigation for area orchards created huge demand for Mexican laborers to tend the fields. And they needed housing. Which led to the development of what is now La Colonia, initially an agricultural workers’ camp with a common washhouse made possible by fresh-water irrigation systems that those workers also created.
Lake Hodges Dam, completed in 1919. Subsequent construction of a distribution pipe system delivered fresh water to Lockwood Mesa, where the community of La Colonia was created to house workers for area orchards and ranches.
“Kathalijn and I proposed to the Board we use ‘The Impact of the 1923 Arrival of Running Water on the Community then Known as Lockwood Mesa.’ We proposed to divide the house in half and have a kitchen and parlor furnished with items used before the arrival of running water and electricity and two corresponding rooms furnished with items [that could be] acquired soon after the arrival of those utilities.”
The Board agreed. The furnishing plan was developed, thanks to Brad’s book list. Now, the search was on for furnishings that were authentic to the “before and after” theme.
“We started in the Antique Warehouse in Solana Beach and virtually came up empty. We were a little more successful on Adams Avenue in San Diego and Newport Avenue in Ocean Beach. We consulted the San Dieguito Museum’s antique experts . . . and joined them for a trip to an auction. We struck out there and were getting discouraged,” Jim reported in a recap of the effort published in 2015 Society newsletters.
Solution? Hit the road. The couple decided to drive their station wagon to a reunion of Kathalijn’s American family near Binghamton, New York and go antique shopping along the way.
They drove to San Francisco, then Salt Lake City and Minden, Nebraska, where San Dieguito
Museum experts Dave and Bertha Young had recommended visiting Harold Warp Pioneer Village. “It was a gold mine,” Jim recalled. One football-field-size building housed sample kitchens, dining rooms, bedrooms and living rooms as they would be furnished in ten-year increments starting in 1860 and ending in 1930.
They photographed and catalogued the 1900 and 1930 kitchens and living rooms . . . and bought rugs for the museum hallways.
Next stops: Springfield, Il, Lancaster, PA, Binghamton, N.Y. and all of the small-town antique shops along the way. “At this point, we had collected over 50 small items … cameras, gold leaf china, an electric fan, a lantern, a stereoscope, a manual vacuum cleaner, a carpet sweeper and myriad kitchen implements. We were traveling with our Welsh Terrier, Rusty, who had the whole back of the car when we started but now was confined to a small area.”
One House, Two Eras
Back home after their road trip, the Nelsons and a small army of Society volunteers got to work on renovations to help depict the “before and after” eras. The single abode needed to depict two homes, so a big display cabinet, dining table and chairs and bed were re-gifted to make way for new partitions to create two kitchens and two living areas, each depicting a different era.
Dixieline Lumber donated materials; electrical work in the 1930s side of the Museum was donated, as well. Society volunteers tackled painting both the floors (authentic to the eras), halls and two kitchens, wallpapering the two living rooms and hanging the kerosene and electric ceiling lamps. “From . . . homes seen in our tours, we knew the 1900 kitchen should be painted a dark olive green to hide the soot from the wood stove. For the 1930 kitchen, when soot was not a problem, the walls should be bright and airy,” Jim reported.
Don Terrwilliger, who had visited the former Stevens home as a child, provided memories of paint colors and wallpaper patterns.
Click below to learn more about the items in each room.
Room by Room: The 1900s Kitchen
Room by Room: The 1900s Parlor
Room by Room: The 1930s Kitchen
Room by Room: The 1930s Parlor
Museum Exterior
Another fun fact has to do with what once was a full-grown eucalyptus tree by the front door. The porch was built to wrap around the trunk. Unfortunately, the tree died from a bark beetle infestation and the crown was lopped off. In 2004, the Society sponsored a “vote” to decide what to do with the scarred stump.
The options presented were: Paint the top brown to match the roof; Cut the stump to below the roof and patch the shingles; Cut to 30″ from the porch floor and build a table top; Cut lower and attach a half wine barrel to make a planter; or, Cut below the poor floor and repair the roof and floor.
The winning idea turned out to be “none of the above.” Instead, the Board went with Irene De
Watteville’s suggestion to put a weather vane atop the stump. In 2005, George and Vi Wilkens donated the Mother Quail and Young vane that had been mounted on the roof of their garage for 50 years.
Kathalijn and Jim Nelson’s cross-country shopping trips were so successful that a shed was needed to store wares during the interior transformation. Architect Rich Bokal came up with the design and builder Terry Wardell managed construction, creating a miniature copy of the Stevens house, with the same gambrel roof and board and batten detail. “Pretty fancy for a shed, but [Rich and Terry] want it to look authentic,” the Nelsons reported.
The Grand Reopening: June 27, 2004
Close to 100 Society members came out for the ribbon cutting, presided over by then-Mayor Joe Kellejian and Society President/Curator Jim Nelson. Solana Beach players of the “Blue Grass Saturday Morning” band provided the music. Horizon Frozen Foods and California Pizza donated pies and confections. Jim King parked his mint-condition 1930 Model A Ford at the Museum entrance for ambience.
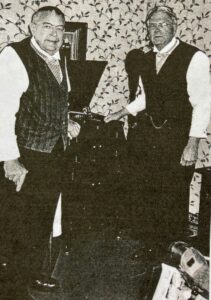
Then outgoing Society President Gloria “Glo” Jones greeted visitors, along with Shirley Foote and Margaret Schlesinger. They provided an overview of the refurbishing project and orientation to the new Museum. Jan Wier and Nancy Gottfredson took turns playing the part of Susannah Stevens in the newly scripted Living History program. Janann Moffatt and Bonnie Powell were Jennie Stevens. Richard Moore and Jim Nelson played Senator James West Stevens, Byron Disselhorst was Charlie Stevens; Wayne Brechtel and Bob Gottfredson played Edwin Stevens.
Visitors requesting a tour in Spanish were escorted by Effie Lewis Lopez. After touring the house, the Wilkens, Trydy Synodis and Carolyn Carrol sought signatures for the new guest book.
Meanwhile, young visitors learned to play popular turn-of-the-century games of marbles, pick-up-sticks, hop scotch, jump rope and croquet — just as they do today during our Living History Programs for area third-graders.
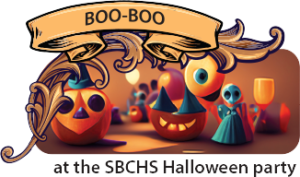 Boo-Boo had been looking forward to the Historical Society’s Halloween party all month. He had never been to one before, and was excited to dress up in his best white sheet.
Boo-Boo had been looking forward to the Historical Society’s Halloween party all month. He had never been to one before, and was excited to dress up in his best white sheet.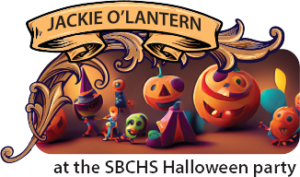 Jackie o’Lantern was feeling excited as she made her way to the community center by the sea. It was the earliest Halloween party of the season, and Jackie loved nothing more than dressing up and celebrating with her friends.
Jackie o’Lantern was feeling excited as she made her way to the community center by the sea. It was the earliest Halloween party of the season, and Jackie loved nothing more than dressing up and celebrating with her friends.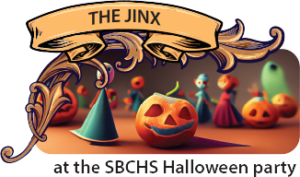 The Jinx attended the earliest Halloween party of the season, at a community center by the sea. It was two days before the full moon and the days might finally start to get chilly. The Jinx was excited to attend his first Halloween party, but he was also nervous. What would he wear? He had no idea what costumes humans wore. He decided to go as himself and flew to the party in a cloud of dark smoke.
The Jinx attended the earliest Halloween party of the season, at a community center by the sea. It was two days before the full moon and the days might finally start to get chilly. The Jinx was excited to attend his first Halloween party, but he was also nervous. What would he wear? He had no idea what costumes humans wore. He decided to go as himself and flew to the party in a cloud of dark smoke.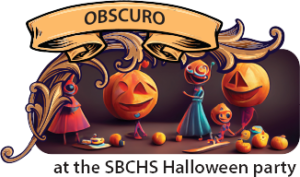 Obscuro was getting excited for the upcoming Halloween party. It would be his first one of the season, and he was looking forward to dressing up in his favorite costume. He had white latex skin that made his face look like a mask, so he always stuck out in a crowd. But that was exactly why he loved going to Halloween parties- he loved the opportunity to show off his unique look.
Obscuro was getting excited for the upcoming Halloween party. It would be his first one of the season, and he was looking forward to dressing up in his favorite costume. He had white latex skin that made his face look like a mask, so he always stuck out in a crowd. But that was exactly why he loved going to Halloween parties- he loved the opportunity to show off his unique look.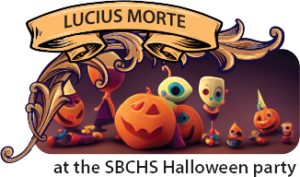 Lucius Morte had never been to a Halloween party before. He had always been too busy tormenting the damned in the 4th level of hell to bother with earthly celebrations. But this year, he was feeling particularly restless and decided to venture out into the world of mortals. He found a community center by the sea that was hosting a Halloween party and decided to attend.
Lucius Morte had never been to a Halloween party before. He had always been too busy tormenting the damned in the 4th level of hell to bother with earthly celebrations. But this year, he was feeling particularly restless and decided to venture out into the world of mortals. He found a community center by the sea that was hosting a Halloween party and decided to attend.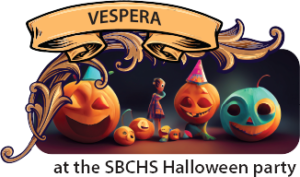 Vespera was so excited to go to the Halloween party. It was at a community center by the sea, and it would be her first party in a long time! She had been practicing her mime and charade skills for weeks, and she was determined to show everyone how good she was.
Vespera was so excited to go to the Halloween party. It was at a community center by the sea, and it would be her first party in a long time! She had been practicing her mime and charade skills for weeks, and she was determined to show everyone how good she was.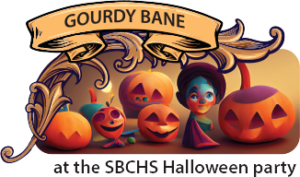 Gourdy Bane was very excited to attend the earliest Halloween party of the season. It was being held at a community center by the sea, and he loved the sound of waves crashing against the shore. When he arrived, he saw that the party was already in full swing. There were pumpkins everywhere, and people were dressed in costumes. Gourdy Bane saw a couple of gourds wearing pirate costumes, and he couldn’t help but laugh. He loved Halloween parties, and he was having a great time dancing to the music and eating candy.
Gourdy Bane was very excited to attend the earliest Halloween party of the season. It was being held at a community center by the sea, and he loved the sound of waves crashing against the shore. When he arrived, he saw that the party was already in full swing. There were pumpkins everywhere, and people were dressed in costumes. Gourdy Bane saw a couple of gourds wearing pirate costumes, and he couldn’t help but laugh. He loved Halloween parties, and he was having a great time dancing to the music and eating candy.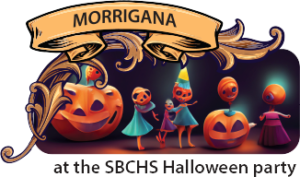 Morrigana was very excited to attend the Halloween party at the community center by the sea. It was two days before the full moon, and the days were finally starting to get chilly. Morrigana had been working on her Halloween outfit all year long, and she was looking forward to showing it off.
Morrigana was very excited to attend the Halloween party at the community center by the sea. It was two days before the full moon, and the days were finally starting to get chilly. Morrigana had been working on her Halloween outfit all year long, and she was looking forward to showing it off.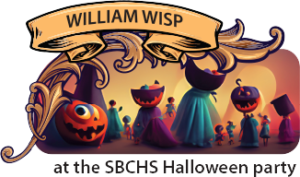 William Wisp had been looking forward to the community center’s Halloween party all month long. It was going to be two days before the full moon, and he loved the smell of fall in the air (cinnamon and pumpkin spice). His Halloween costume was all ready to go, and he was excited to show it off to all of his friends. This year, he was dressed as a pumpkin. His little orange boots matched his little pumpkin body perfectly.
William Wisp had been looking forward to the community center’s Halloween party all month long. It was going to be two days before the full moon, and he loved the smell of fall in the air (cinnamon and pumpkin spice). His Halloween costume was all ready to go, and he was excited to show it off to all of his friends. This year, he was dressed as a pumpkin. His little orange boots matched his little pumpkin body perfectly.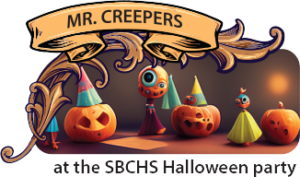 Mr. Creepers was all dressed up and ready to go to the community center by the sea for the earliest Halloween party of the season. It had been a long time since he’d been out and about, but he was feeling young at heart and ready to have some fun. He loved the black 1940s coat that he had found at a thrift store and felt confident that he would be the most stylish person at the party.
Mr. Creepers was all dressed up and ready to go to the community center by the sea for the earliest Halloween party of the season. It had been a long time since he’d been out and about, but he was feeling young at heart and ready to have some fun. He loved the black 1940s coat that he had found at a thrift store and felt confident that he would be the most stylish person at the party.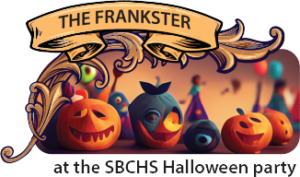 The Frankster had always loved Halloween. He loved the costumes, the candy, and most of all, the parties. This year, he was especially excited for the party at the community center by the sea. It was two days before the full moon, and he could feel a tiny bit of a cool autumn breeze in the air.
The Frankster had always loved Halloween. He loved the costumes, the candy, and most of all, the parties. This year, he was especially excited for the party at the community center by the sea. It was two days before the full moon, and he could feel a tiny bit of a cool autumn breeze in the air.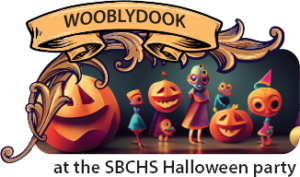 Wooblydook was really excited to attend the Halloween party at the community center by the sea. He had never been to one before, and he was looking forward to kale pulling and making neep lanterns. The party was two days before the full moon, and Wooblydook was hoping it would start to get chilly soon. He loved being out in the cold and feeling his bat-like ears flap in the wind.
Wooblydook was really excited to attend the Halloween party at the community center by the sea. He had never been to one before, and he was looking forward to kale pulling and making neep lanterns. The party was two days before the full moon, and Wooblydook was hoping it would start to get chilly soon. He loved being out in the cold and feeling his bat-like ears flap in the wind.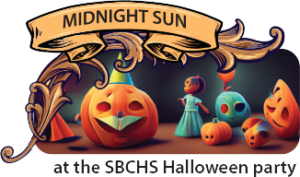 As the sun began to set, the community center by the sea came to life. Lights flickered on, announcing that the earliest Halloween party of the season was about to start. A golden sun slowly rose in the sky, growing brighter and brighter as it got closer to the horizon. As it reached its peak, people whispered: this sun only came out at night. It was the Midnight Sun.
As the sun began to set, the community center by the sea came to life. Lights flickered on, announcing that the earliest Halloween party of the season was about to start. A golden sun slowly rose in the sky, growing brighter and brighter as it got closer to the horizon. As it reached its peak, people whispered: this sun only came out at night. It was the Midnight Sun.