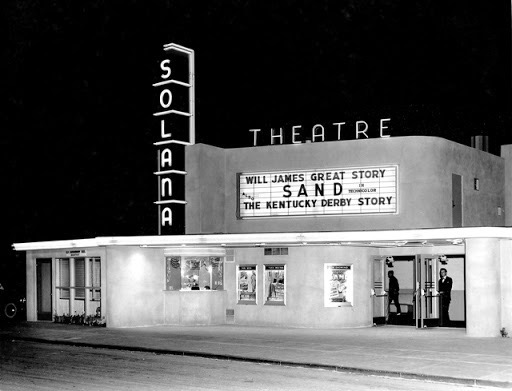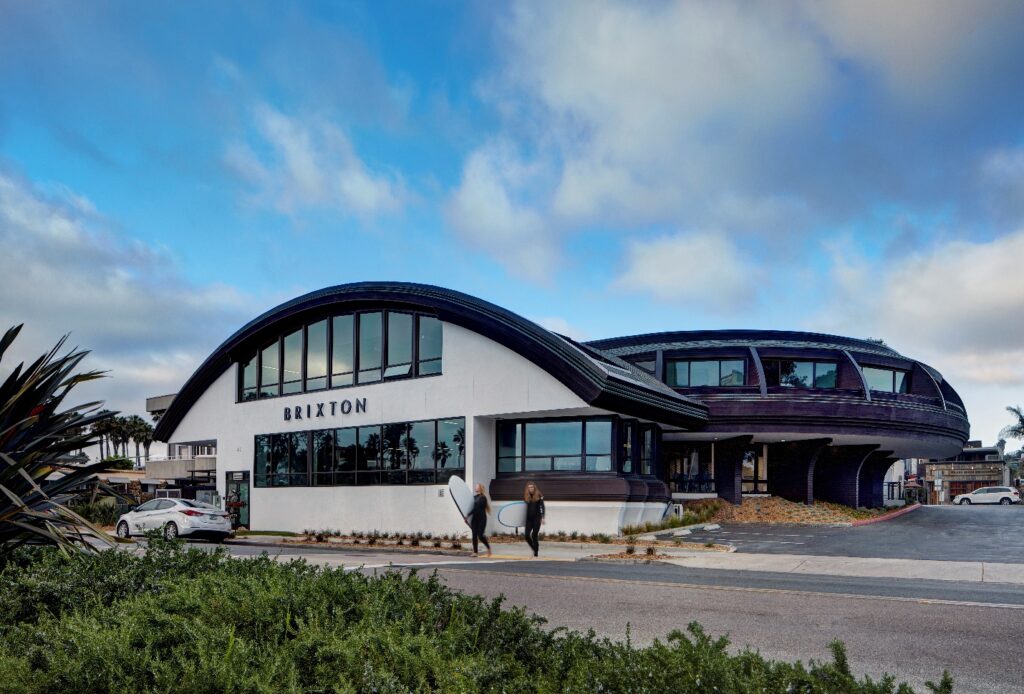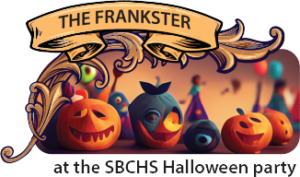With its space-ship-shape and rich history, the Brixton Headquarters building is iconic in San Diego’s coastal north county. On a mission to bring this beauty back to life, Brixton Capital retained ID Studios to consult on its design transformation, both inside and out. Researching the building’s history, we quickly discovered that its story is as interesting as its unique shape.
The building currently located at 120 South Sierra Avenue, started as the Solana Theater in the 1930s with its main entry, and address, on South Acacia Ave. It was built by Smith Construction which was run by Dorthea Smith and her husband Milton Smith who built several landmarks in Solana Beach.

The earliest reference to the theater we found was in Seabiscuit, An American Legend by Laura Hillenbrand. In the book, she recalls a famous 1938 horse race, Seabiscuit vs Ligaroti, which was reportedly replayed at the theater after being run on the nearby Del Mar Racetrack.
The theater stayed in business for decades and is often recalled in the Facebook Group, “You Might Be From Solana Beach If…”
Long-time locals remember long lines that would wind along South Sierra and into the Plaza on “kids mornings,” when the theatre would play 25 cartoons and a short feature — and no parents were allowed. “A theatre full of popcorn eating (and popcorn throwing) kids and no parents hollering ‘no.’ It was utter joy,” recalls Society programs chair, Carol Childs.
In the late 1970s, business at the theater waned after Flower Hill Mall Theater opened two miles away. When the Solana Beach Theater closed, a family took advantage of a then-current trend and opened “Organ Power Pizza Parlor.” They purchased and moved a historic organ built by famed organ builder Robert Morton onto the theater’s stage.
The building started its next life when it was converted to office space. In the ’80s, after a leveraged buyout of The Chart House, executives chose the historic theater for their new headquarters. They hired Architect Joe Lancor, who added the curved roof and nautilus shell shape now prominently featured as the entrance.
After Chart House moved its headquarters to Chicago in 1997, the building continued its corporate identity, housing various companies. Brixton purchased the property in 2016 with the intent to modernize it for its Corporate Headquarters. Brixton Chief Executive Officer Travis King said Brixton wanted its offices to reflect the “hardworking, get it done East Coast/New York mentality combined with the laid-back vibe of San Diego.”
ID Studios brought those ideas together with an open-concept design, maximizing the coastal views of Fletcher Cove bringing their “vibe” to the interior. We knew that the almost windowless wall that previously housed the large movie screen hid a stunning view of Fletcher Cove. The design team relocated restrooms and other core services, then pierced the wall with a line of windows to create access to fresh air for occupants, along with the coastal views.
The renovation also features a new stairway in the circular theme of the nautilus-shaped entrance. With office space on the two upper floors, the basement was converted into a fitness area with a jiu-jitsu studio, showers, and surfboard storage. Separate access to the fitness studios from Fletcher Cove Park and the beach minimizes sand being tracked into the office.

 Boo-Boo had been looking forward to the Historical Society’s Halloween party all month. He had never been to one before, and was excited to dress up in his best white sheet.
Boo-Boo had been looking forward to the Historical Society’s Halloween party all month. He had never been to one before, and was excited to dress up in his best white sheet. Jackie o’Lantern was feeling excited as she made her way to the community center by the sea. It was the earliest Halloween party of the season, and Jackie loved nothing more than dressing up and celebrating with her friends.
Jackie o’Lantern was feeling excited as she made her way to the community center by the sea. It was the earliest Halloween party of the season, and Jackie loved nothing more than dressing up and celebrating with her friends. The Jinx attended the earliest Halloween party of the season, at a community center by the sea. It was two days before the full moon and the days might finally start to get chilly. The Jinx was excited to attend his first Halloween party, but he was also nervous. What would he wear? He had no idea what costumes humans wore. He decided to go as himself and flew to the party in a cloud of dark smoke.
The Jinx attended the earliest Halloween party of the season, at a community center by the sea. It was two days before the full moon and the days might finally start to get chilly. The Jinx was excited to attend his first Halloween party, but he was also nervous. What would he wear? He had no idea what costumes humans wore. He decided to go as himself and flew to the party in a cloud of dark smoke. Obscuro was getting excited for the upcoming Halloween party. It would be his first one of the season, and he was looking forward to dressing up in his favorite costume. He had white latex skin that made his face look like a mask, so he always stuck out in a crowd. But that was exactly why he loved going to Halloween parties- he loved the opportunity to show off his unique look.
Obscuro was getting excited for the upcoming Halloween party. It would be his first one of the season, and he was looking forward to dressing up in his favorite costume. He had white latex skin that made his face look like a mask, so he always stuck out in a crowd. But that was exactly why he loved going to Halloween parties- he loved the opportunity to show off his unique look. Lucius Morte had never been to a Halloween party before. He had always been too busy tormenting the damned in the 4th level of hell to bother with earthly celebrations. But this year, he was feeling particularly restless and decided to venture out into the world of mortals. He found a community center by the sea that was hosting a Halloween party and decided to attend.
Lucius Morte had never been to a Halloween party before. He had always been too busy tormenting the damned in the 4th level of hell to bother with earthly celebrations. But this year, he was feeling particularly restless and decided to venture out into the world of mortals. He found a community center by the sea that was hosting a Halloween party and decided to attend. Vespera was so excited to go to the Halloween party. It was at a community center by the sea, and it would be her first party in a long time! She had been practicing her mime and charade skills for weeks, and she was determined to show everyone how good she was.
Vespera was so excited to go to the Halloween party. It was at a community center by the sea, and it would be her first party in a long time! She had been practicing her mime and charade skills for weeks, and she was determined to show everyone how good she was. Gourdy Bane was very excited to attend the earliest Halloween party of the season. It was being held at a community center by the sea, and he loved the sound of waves crashing against the shore. When he arrived, he saw that the party was already in full swing. There were pumpkins everywhere, and people were dressed in costumes. Gourdy Bane saw a couple of gourds wearing pirate costumes, and he couldn’t help but laugh. He loved Halloween parties, and he was having a great time dancing to the music and eating candy.
Gourdy Bane was very excited to attend the earliest Halloween party of the season. It was being held at a community center by the sea, and he loved the sound of waves crashing against the shore. When he arrived, he saw that the party was already in full swing. There were pumpkins everywhere, and people were dressed in costumes. Gourdy Bane saw a couple of gourds wearing pirate costumes, and he couldn’t help but laugh. He loved Halloween parties, and he was having a great time dancing to the music and eating candy. Morrigana was very excited to attend the Halloween party at the community center by the sea. It was two days before the full moon, and the days were finally starting to get chilly. Morrigana had been working on her Halloween outfit all year long, and she was looking forward to showing it off.
Morrigana was very excited to attend the Halloween party at the community center by the sea. It was two days before the full moon, and the days were finally starting to get chilly. Morrigana had been working on her Halloween outfit all year long, and she was looking forward to showing it off. William Wisp had been looking forward to the community center’s Halloween party all month long. It was going to be two days before the full moon, and he loved the smell of fall in the air (cinnamon and pumpkin spice). His Halloween costume was all ready to go, and he was excited to show it off to all of his friends. This year, he was dressed as a pumpkin. His little orange boots matched his little pumpkin body perfectly.
William Wisp had been looking forward to the community center’s Halloween party all month long. It was going to be two days before the full moon, and he loved the smell of fall in the air (cinnamon and pumpkin spice). His Halloween costume was all ready to go, and he was excited to show it off to all of his friends. This year, he was dressed as a pumpkin. His little orange boots matched his little pumpkin body perfectly. Mr. Creepers was all dressed up and ready to go to the community center by the sea for the earliest Halloween party of the season. It had been a long time since he’d been out and about, but he was feeling young at heart and ready to have some fun. He loved the black 1940s coat that he had found at a thrift store and felt confident that he would be the most stylish person at the party.
Mr. Creepers was all dressed up and ready to go to the community center by the sea for the earliest Halloween party of the season. It had been a long time since he’d been out and about, but he was feeling young at heart and ready to have some fun. He loved the black 1940s coat that he had found at a thrift store and felt confident that he would be the most stylish person at the party. The Frankster had always loved Halloween. He loved the costumes, the candy, and most of all, the parties. This year, he was especially excited for the party at the community center by the sea. It was two days before the full moon, and he could feel a tiny bit of a cool autumn breeze in the air.
The Frankster had always loved Halloween. He loved the costumes, the candy, and most of all, the parties. This year, he was especially excited for the party at the community center by the sea. It was two days before the full moon, and he could feel a tiny bit of a cool autumn breeze in the air. Wooblydook was really excited to attend the Halloween party at the community center by the sea. He had never been to one before, and he was looking forward to kale pulling and making neep lanterns. The party was two days before the full moon, and Wooblydook was hoping it would start to get chilly soon. He loved being out in the cold and feeling his bat-like ears flap in the wind.
Wooblydook was really excited to attend the Halloween party at the community center by the sea. He had never been to one before, and he was looking forward to kale pulling and making neep lanterns. The party was two days before the full moon, and Wooblydook was hoping it would start to get chilly soon. He loved being out in the cold and feeling his bat-like ears flap in the wind. As the sun began to set, the community center by the sea came to life. Lights flickered on, announcing that the earliest Halloween party of the season was about to start. A golden sun slowly rose in the sky, growing brighter and brighter as it got closer to the horizon. As it reached its peak, people whispered: this sun only came out at night. It was the Midnight Sun.
As the sun began to set, the community center by the sea came to life. Lights flickered on, announcing that the earliest Halloween party of the season was about to start. A golden sun slowly rose in the sky, growing brighter and brighter as it got closer to the horizon. As it reached its peak, people whispered: this sun only came out at night. It was the Midnight Sun.